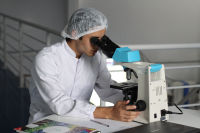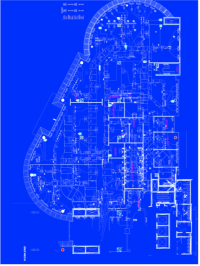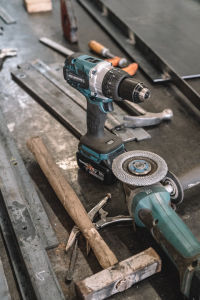We carry out an analysis of current people and space utilisation to initially determine current usage and determine those areas of the office that have physical problems and opportunities. We discover; Who is there? What do they do? What are the problems? In what ways the space excels? Each component part of the analysis requires extensive consultation with Executive and staff to understand How, Why and When. On understanding the essentials a comparison of existing space utilisation with leading trends and best practices can be made and gaps and opportunities be determined.
Having identified the existing ways of working and the potential for implementation of different ways of working we will have developed a “Workplace strategy blueprint” which identifies design principals. The design principals will identify a strategy that specifically meets the determined outcomes and informs future development of the working environment that will incorporate the social distancing and exemplary hygiene measures that will be an important part of the transition. The design will be developed, communicated, revised and stakeholders will be engaged.
The design will be documented; Drawings & Specifications and the works scoped and separated into sub contract tender packages. Tenders will be called for each component of the works. On Closing of the tender a complete scope of works and associated costs will be provided that includes a time line for the works to commence and complete.
As the construction stage of the transformation is underway an education program will be initiated, providing tours for staff to the site and local areas, providing education as to the new environment, and local infrastructure culture and transport. Normally these education sessions are completed in association with personnel department staff.


